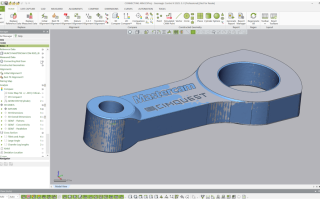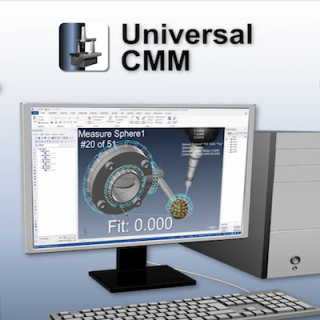Metrology Minute – 2D Inspection Drawing in Control X
2D Inspection Drawing in Control X While most dimensions and GD&T calculations in Control X will come from the 3D model, it is also possible to create 2D inspection drawings and to create Construction Features to assist in the process. Consider the highlighted face below. Suppose we want to build several 2D inspection dimensions in that face. We start out by telling Control X to create a 2D drawing in the plane of that [...]




